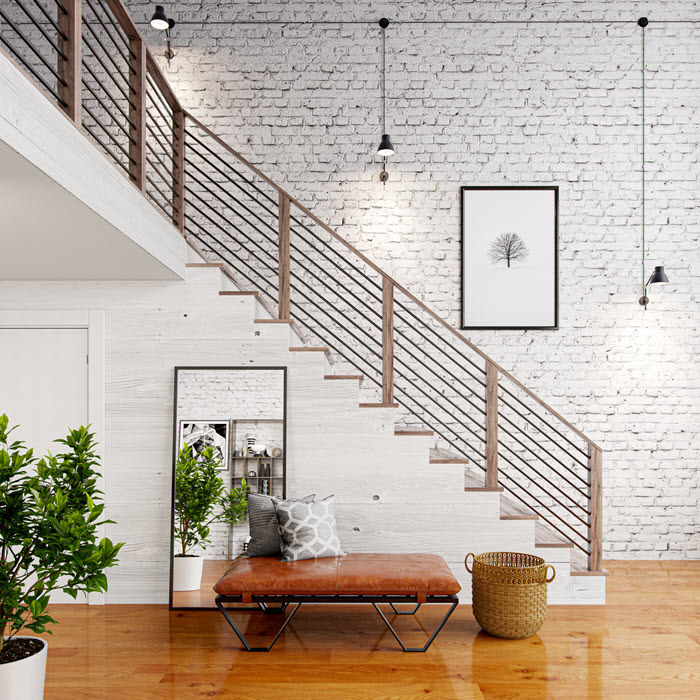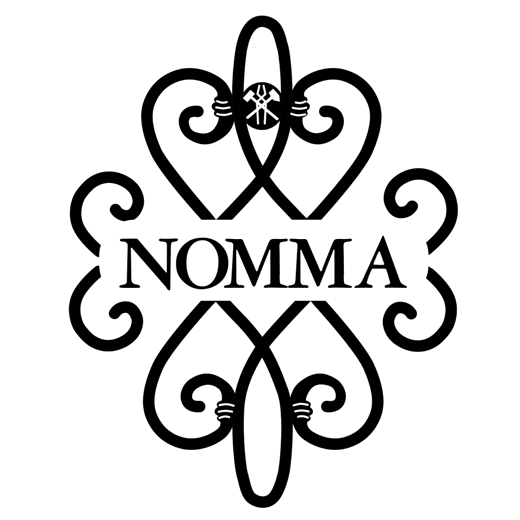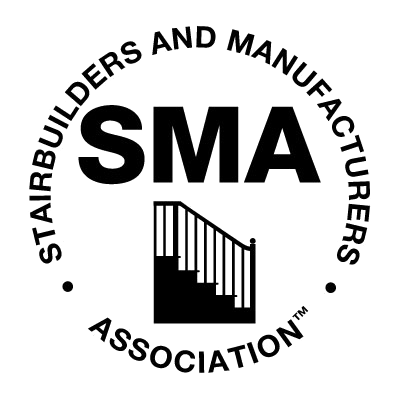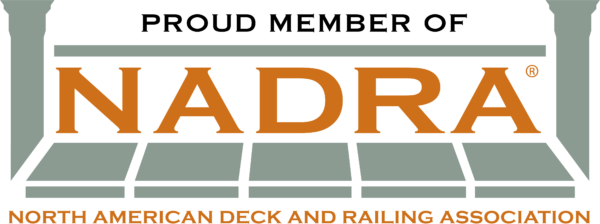- Jul 05, 2021
Project Spotlight: TimeLine® Before & After by Diana Rose Design in Toronto
-
Share:
Q: How Would You Describe Your Personal Design Style?
My design style is luxurious simplicity. I love creating elegant homes that align with the client’s lifestyle yet clean and high quality, where materials are durable and authentic. I also incorporate architectural solutions to any design project to maximize the best transformation.


Q: For This Project, You Mention The Staircase Was The Main Inspiration In The Design. How Did This Evolve To Be The Main Feature?
This townhome was gloomy and dark, especially the staircase through all three levels, with old carpet runner and support posts that were in the way. The clients were looking to connect all three levels while achieving a brighter space overall.
The staircase wall reaches the ground level to the second-floor ceiling and serves as the “spine” of the home. We knew immediately that the stairs would have to be the feature of this home. We removed all supporting posts and went for a self-supporting landing and staircase with open risers and 2” treads. We also added a custom screen wall near the landing to allow natural light to travel through the window.

Q: Tell Us About The Mix Of Materials And Attention To Detail That Is Evident In This Project?
To accentuate the 3-story tall wall and the floating staircase, we carried natural stacked stone from the ground floor to the second floor. Choosing the right baluster style was also quite important, especially when the overall space is not large; details are crucial. After selecting the metal baluster, we also wanted to add a small but special touch – a base collar in a burnt penny finish. Little details as such make the overall design look more upscale and special.


Q: Why Did You Choose TimeLine® Products For This Project?
Because the staircase is modern and sleek, I wanted to stay away from traditional wood pickets. I had already combined organic materials such as natural stacked stone and oak treads, so adding metal balusters for the stairs provided additional texture. I love that the balusters are clean, elegant, and less common. We alternated each baluster with straight metal ones to achieve an airy feel.

Q: What Challenges And Learnings Did You Encounter With The Staircase Remodel?
Firstly, we had to make sure the structure allowed for a self-supporting staircase; that required an engineer, the city's building permit, and a green light from the condo board. Also, at some point throughout the renovation, we had no stairs at all! So, there was a lot of going up and down ladders to reach different levels and bring in materials. Lastly, it was essential to plan implementation in a particular order to achieve the final look because various tradespeople would overlap during the process.

Thank you, Diana! See more of Diana’s projects here. Products featured: TimeLine® geometric steel tube baluster TL78-2-30, plain baluster TL12X-30, and base collar 10-10-60.








